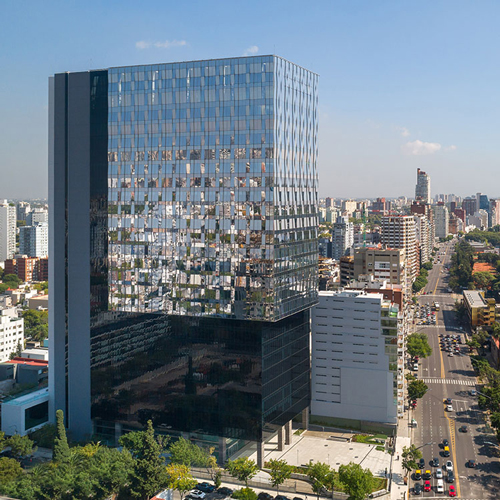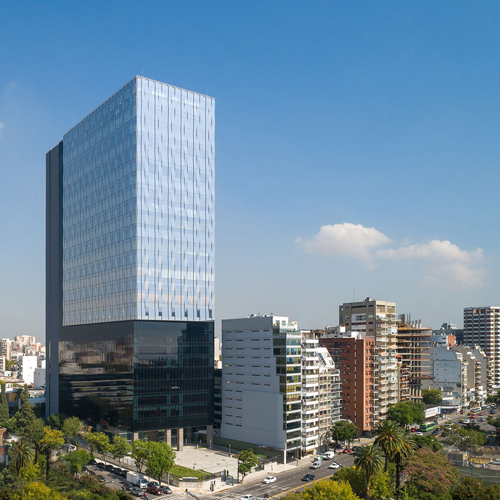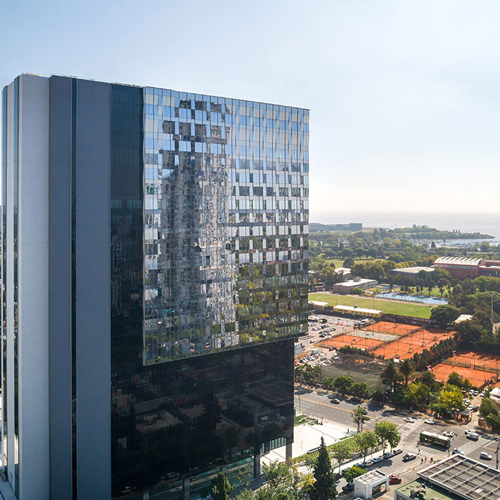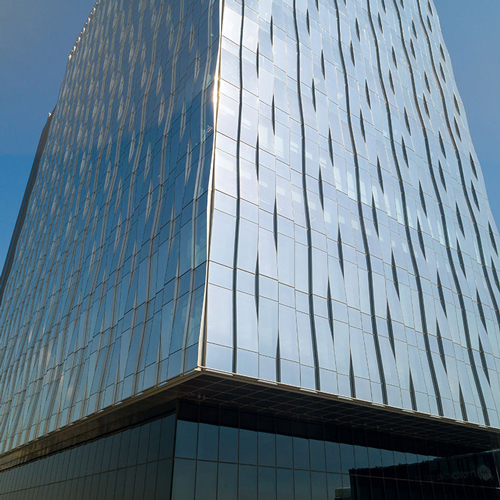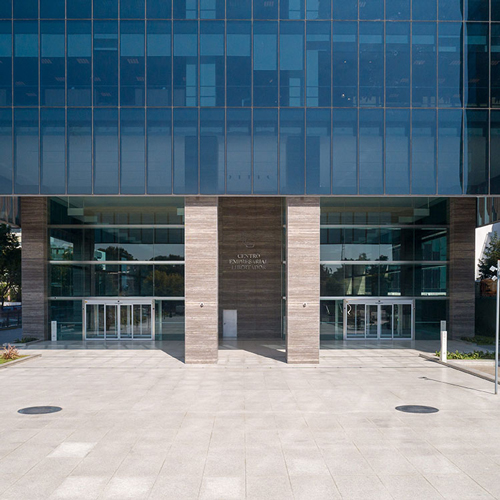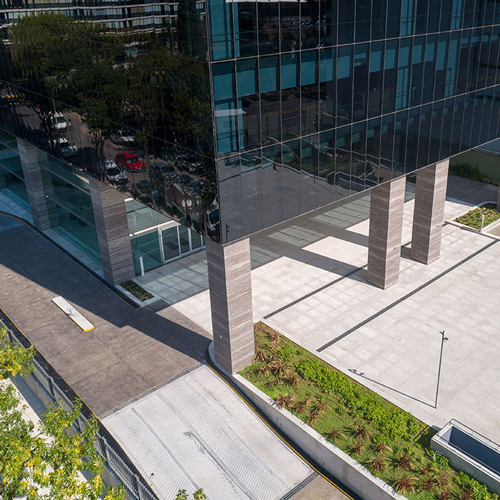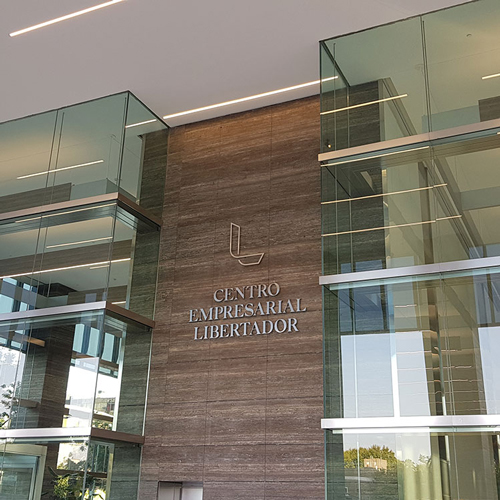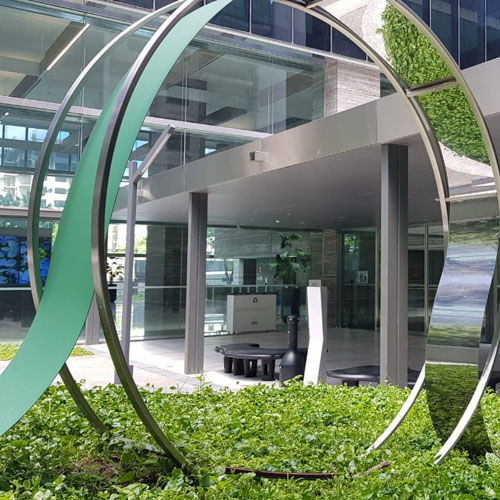Developed by the renowned Mario Roberto Álvarez y Asociados architects, Centro Empresarial Libertador is RAGHSA’s largest project to date. RAGHSA is once again breaking barriers by reasserting our commitment to design and transforming the character and spirit of a constantly developing neighbourhood.
Stories of
13455 sqf 19375 sqf 23680 sqf 31215 sqf for lease
High-end functionality
• Total of over 1 million sqf (100,000 sqm) of construction.
• 26 open floors of leasable offices measuring up to 31,200 sqf (2,900 sqm).
• Exclusive amenities and services include bicycle storage and locker rooms for cyclists, vehicular drop-off, auditoriums and gym.
• 4 parking levels with 850 spaces.
• Class A office building developed under Gold level LEED standards.
Installations
Variable air volume (VAV)
heating, ventilation and air conditioning system to meet the highest standards of comfort.
Rainwater recovery system
integrated to the irrigation water system.
Fire suppression system under the standards of the US NFPA
(National Fire Protection Association). All covered areas in the building have sprinklers with alarm centers and a manual extinction mechanism consisting of extinguishers and hoses located in easily accessible common areas.
Four own electrical substations supplying the whole building
In case of a power outage, the building provides an emergency service consisting of three 2063 KVA generator sets to enable power supply throughout the building.
Sanitary services with automatic shut-off faucets
and dual-flush toilets considerably reduce water usage.
Smart control system
supervises and operates air conditioning systems, power sources, sanitary installations, elevators, fire suppression system and alarms.
Efficient smart security system
with closed-circuit television (CCTV) network and IP cameras connected through the building’s data network. Includes subsystem to control vehicular and pedestrian access operated by proximity cards for office users and magnetic cards for visitors.
Sustainability
In keeping with RAGHSA’s commitment to the environment, Centro Empresarial Libertador is solidly committed to being environmentally friendly. The most avant-garde premium offices in Buenos Aires were planned and designed to be ecologically responsible and energy-efficient.
Sustainable sites
![]() Bicycle storage and special locker rooms with showers for cyclists + basement parking with preferential spaces for vehicles with low pollutant emission + landscaped gardens that promote biodiversity and reduce rainwater runoff into public storm drains.
Bicycle storage and special locker rooms with showers for cyclists + basement parking with preferential spaces for vehicles with low pollutant emission + landscaped gardens that promote biodiversity and reduce rainwater runoff into public storm drains.
Indoor environmental quality
![]() No smoking allowed in the building or less than 8 meters away from any of the building’s air intakes.
No smoking allowed in the building or less than 8 meters away from any of the building’s air intakes.
Water efficiency
![]() Rainwater collection and storage + recycled water used for irrigation and air conditioning systems + automatic shut-off faucets and dual-flush toilets considerably reduce water usage.
Rainwater collection and storage + recycled water used for irrigation and air conditioning systems + automatic shut-off faucets and dual-flush toilets considerably reduce water usage.
Energy and air
![]() Solar panels provide hot water + energy efficient glass facades take advantage of natural light and afford ample views of the outside + energy-efficient lighting + non-contaminating refrigerants and induction units to minimize use of electrical power.
Solar panels provide hot water + energy efficient glass facades take advantage of natural light and afford ample views of the outside + energy-efficient lighting + non-contaminating refrigerants and induction units to minimize use of electrical power.
Materials and resources
![]() Waste sorting bins.
Waste sorting bins.
Contact
Av. del Libertador 7208,
C1429BMS, Buenos Aires, Argentina
Commercial Assistance: +5411.4013.5555
Front desk: +5411.3988.7600
info@centroempresariallibertador.com.ar

©2022 Raghsa. All rights reserved.
The images and plans presented on this site are exclusively of an artistic-illustrative nature. The specifications and other particularities exposed do not constitute an offer and are not binding, and may vary without prior notice.
Project
Developed by the renowned Mario Roberto Álvarez y Asociados architects, Centro Empresarial Libertador is RAGHSA’s largest project to date. RAGHSA is once again breaking barriers by reasserting our commitment to design and transforming the character and spirit of a constantly developing neighbourhood.
Stories of
13455 sqf 19375 sqf 23680 sqf 31215 sqf for lease
High-end functionality
• Total of over 1 million sqf (100,000 sqm) of construction.
• 26 open floors of leasable offices measuring up to 31,200 sqf (2,900 sqm).
• Exclusive amenities and services include bicycle storage and locker rooms for cyclists, vehicular drop-off, auditoriums and gym.
• 4 parking levels with 850 spaces.
• Class A office building developed under Gold level LEED standards.
Instalaciones
Variable air volume (VAV)
heating, ventilation and air conditioning system to meet the highest standards of comfort.
Rainwater recovery system
integrated to the irrigation water system.
Fire suppression system under the standards of the US NFPA
(National Fire Protection Association). All covered areas in the building have sprinklers with alarm centers and a manual extinction mechanism consisting of extinguishers and hoses located in easily accessible common areas.
Four own electrical substations supplying the whole building
In case of a power outage, the building provides an emergency service consisting of three 2063 KVA generator sets to enable power supply throughout the building.
Sanitary services with automatic shut-off faucets
and dual-flush toilets considerably reduce water usage.
Smart control system
supervises and operates air conditioning systems, power sources, sanitary installations, elevators, fire suppression system and alarms.
Efficient smart security system
with closed-circuit television (CCTV) network and IP cameras connected through the building’s data network. Includes subsystem to control vehicular and pedestrian access operated by proximity cards for office users and magnetic cards for visitors.
Sustainability
In keeping with RAGHSA’s commitment to the environment, Centro Empresarial Libertador is solidly committed to being environmentally friendly.
The most avant-garde premium offices in Buenos Aires were planned and designed to be ecologically responsible and energy-efficient.
Sustainable sites
![]() Bicycle storage and special locker rooms with showers for cyclists + basement parking with preferential spaces for vehicles with low pollutant emission + landscaped gardens that promote biodiversity and reduce rainwater runoff into public storm drains.
Bicycle storage and special locker rooms with showers for cyclists + basement parking with preferential spaces for vehicles with low pollutant emission + landscaped gardens that promote biodiversity and reduce rainwater runoff into public storm drains.
Indoor environmental quality
![]() No smoking allowed in the building or less than 8 meters away from any of the building’s air intakes.
No smoking allowed in the building or less than 8 meters away from any of the building’s air intakes.
Water efficiency
![]() Rainwater collection and storage + recycled water used for irrigation and air conditioning systems + automatic shut-off faucets and dual-flush toilets considerably reduce water usage.
Rainwater collection and storage + recycled water used for irrigation and air conditioning systems + automatic shut-off faucets and dual-flush toilets considerably reduce water usage.
Energy and air
![]() Solar panels provide hot water + energy efficient glass facades take advantage of natural light and afford ample views of the outside + energy-efficient lighting + non-contaminating refrigerants and induction units to minimize use of electrical power.
Solar panels provide hot water + energy efficient glass facades take advantage of natural light and afford ample views of the outside + energy-efficient lighting + non-contaminating refrigerants and induction units to minimize use of electrical power.
Materials and resources
![]() Waste sorting bins.
Waste sorting bins.
CONTACT
Av. del Libertador 7208,
C1429BMS, Buenos Aires, Argentina
Commercial Assistance: +5411.4013.5555
Front desk: +5411.3988.7600
info@centroempresariallibertador.com.ar

© 2022 Raghsa. All rights reserved.
The images and plans presented on this site are exclusively of an artistic-illustrative nature. The specifications and other particularities exposed do not constitute an offer and are not binding, and may vary without prior notice.
